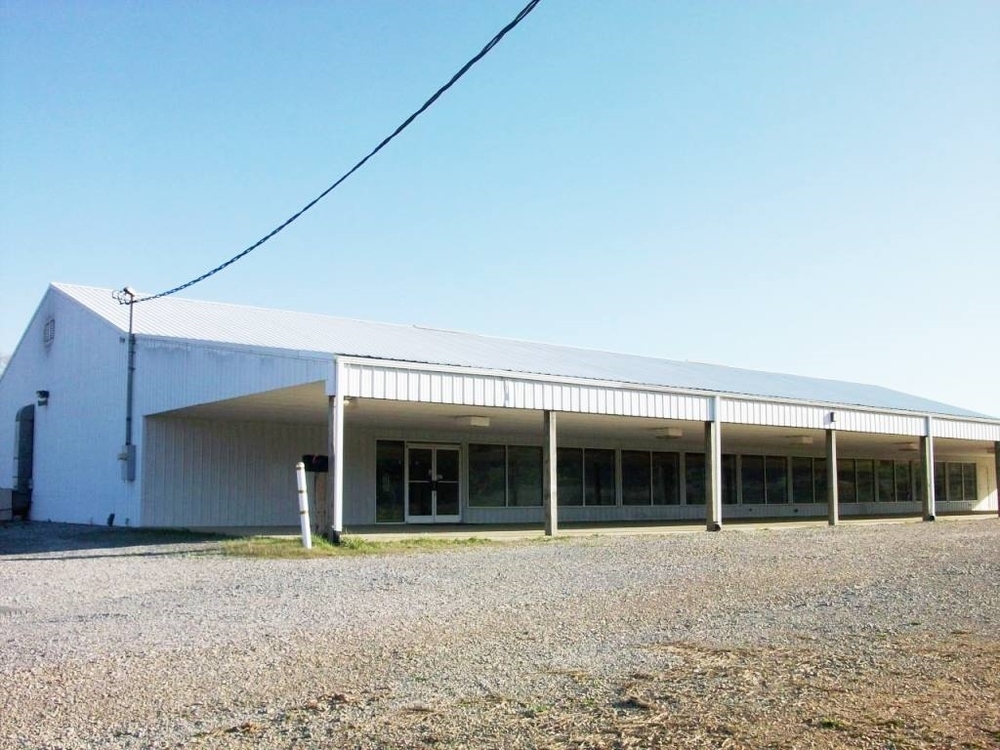Project management case studies for commercial real estate properties
Industrial for Sale or Lease

- Localisation: 1251 Montvue Rd, Kingsport
- Dimensions: 9,000 sf
1251 Montvue Rd
This versatile building is very open inside. There are 3 double drive-thru bays and 1 traditional bay, all with grade-level roll-up doors. This property also has a sales counter, secure storage room/office, and a restroom. There are two sinks, a hot water heater, and an enclosed compressor located outside the building which supplies compressed air throughout the building. The building is lighted with state-of-the-art energy efficient lighting. This building is heated with a high-efficiency clean oil heating system. There are 3 man doors for ease of access. There is ample parking around this building which is enclosed by security fencing.
- Showroom of about 600 SF
- Two (2) 12’ x12’ grade level doors
- Open warehouse area of approx.. 59’ x 109’
- 13’ clear height
- Three HVAC package units
- 400 Amp service
- Canopy approx.. 30’ x 150’
FOR MORE INFORMATION
Jim Holleman, CCIM
Principal
O: 865.450.8883
C: 865.803.7777
[email protected]
