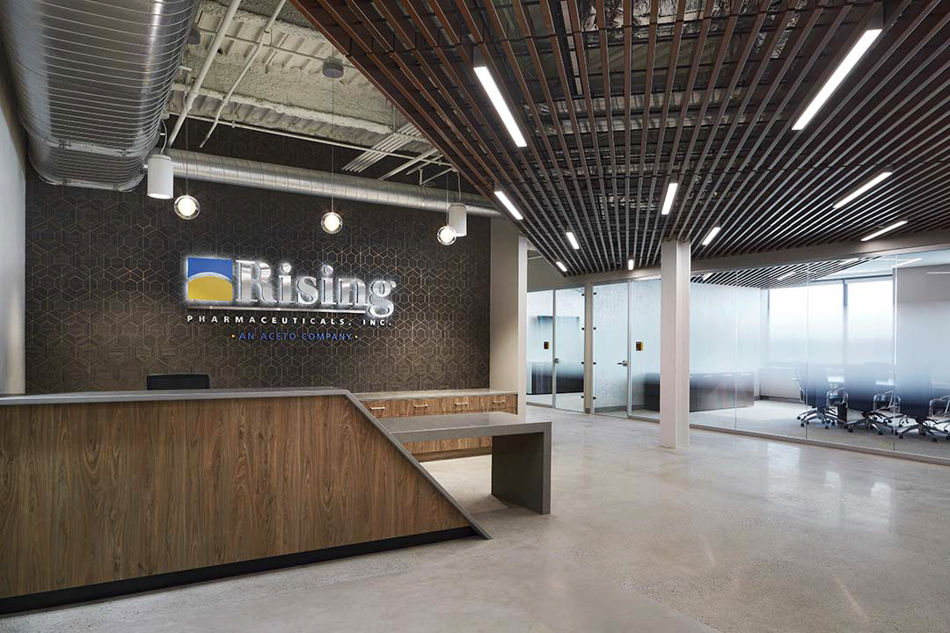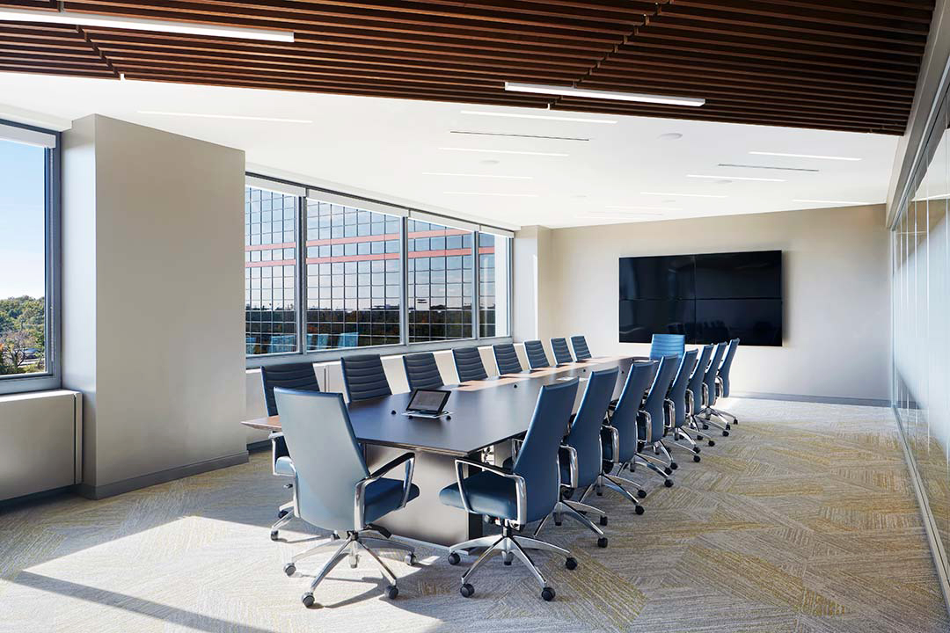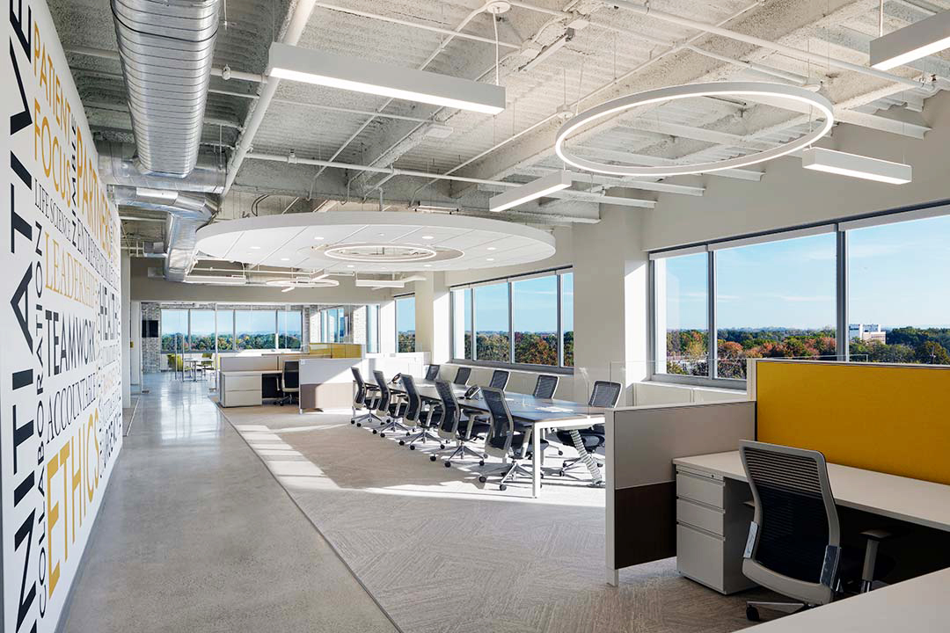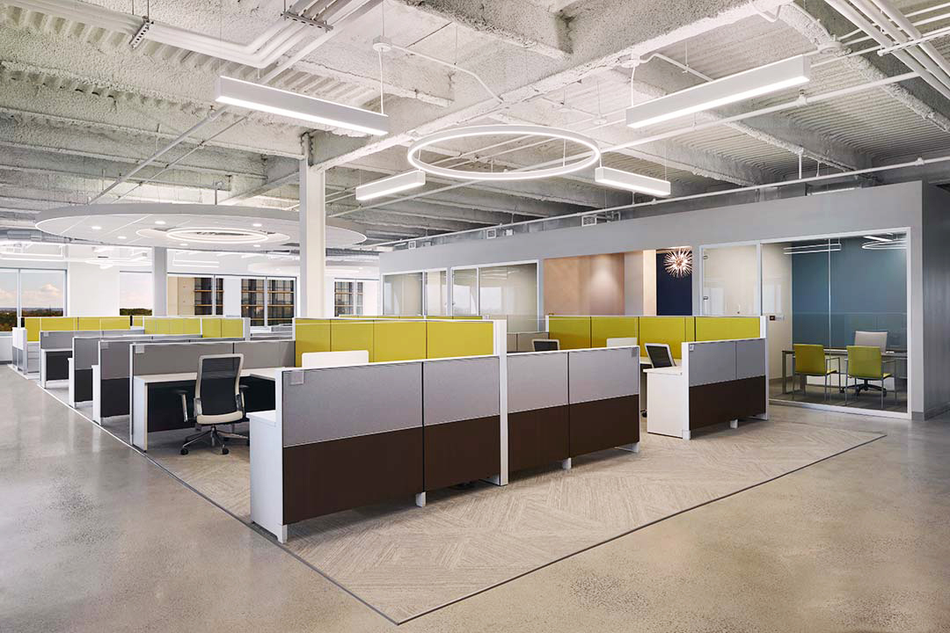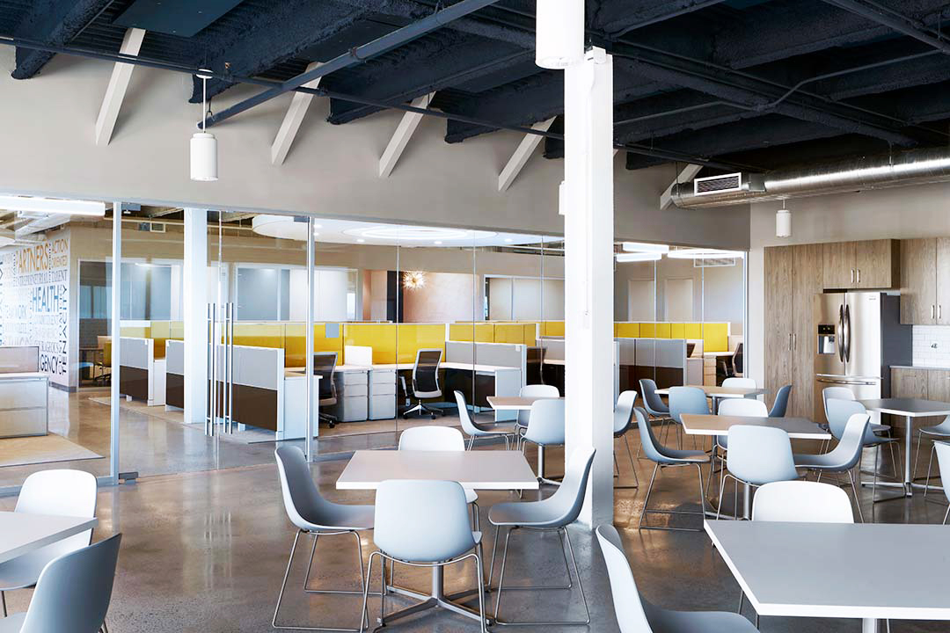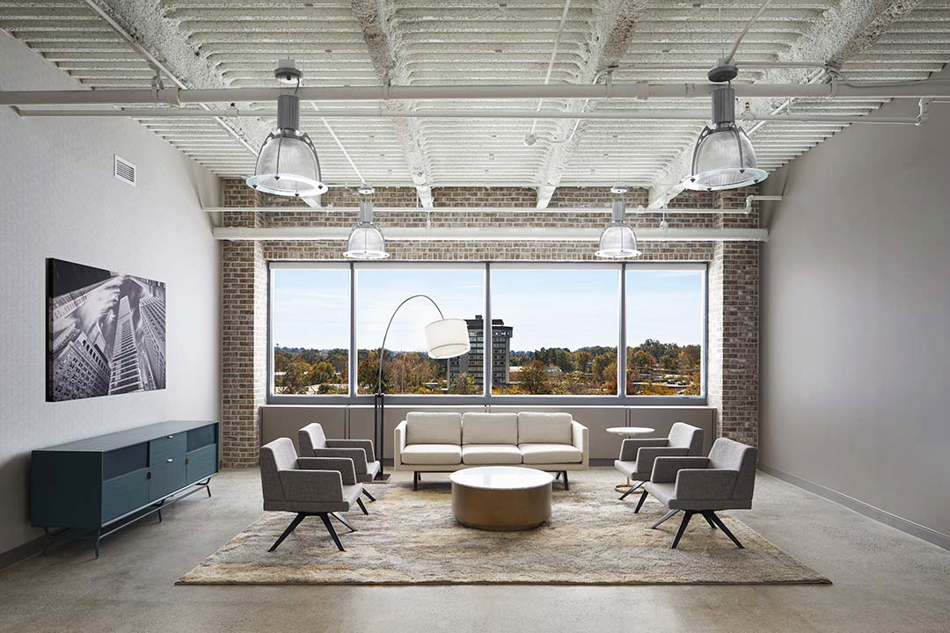Project management case studies for commercial real estate properties
Rising Pharmaceuticals, Inc.
- Location: Saddle Brook, New Jersey
- Client: Rising Pharmaceuticals, Inc.
- Size: 29,000 sf
- Type of Project: Tenant Representation
- Service Type: Interior Fitout Wayfinding and Branding
An elite office space is born from a flex industrial building. The redesigned office space has completely changed the appearance of its Rising Pharmaceuticals, Inc. and parent company Aceto.
Comfortably situated in Park 80 West, building amenities gives employees an ideal experience. This includes an on-site gym, café, massage and yoga trainer, dry-cleaning services, food trucks, a variety of cuisine supplied weekly, and beautiful conference center.
Not only is the open and collaborative environment an exceptional transition from what the team had been familiar with prior, the redesigned space has also allowed for comfort and increased opportunities for employee engagement.
The existing space was large, but quite enclosed, which lent itself to constriction. Rising Pharmaceuticals, Inc. identified that they needed better flow and increased collaboration than their current office architecture had limited them to. Our first recommendation was to move toward a more open floor plan, bringing teams together and improving movement.
Before the move, their space was very dark. Executive offices lined the perimeter, preventing light from shining into more central parts of the space. After opening the floor plan, everything was taken off the walls, moving most offices away from the windows and into the center of the space. With the windows exposed, light pours into the space, even into the offices and conference rooms which are enclosed in transparent, full-height glass.
Comfortably situated in Park 80 West, building amenities gives employees an ideal experience. This includes an on-site gym, café, massage and yoga trainer, dry-cleaning services, food trucks, a variety of cuisine supplied weekly, and beautiful conference center.
Not only is the open and collaborative environment an exceptional transition from what the team had been familiar with prior, the redesigned space has also allowed for comfort and increased opportunities for employee engagement.
The existing space was large, but quite enclosed, which lent itself to constriction. Rising Pharmaceuticals, Inc. identified that they needed better flow and increased collaboration than their current office architecture had limited them to. Our first recommendation was to move toward a more open floor plan, bringing teams together and improving movement.
Before the move, their space was very dark. Executive offices lined the perimeter, preventing light from shining into more central parts of the space. After opening the floor plan, everything was taken off the walls, moving most offices away from the windows and into the center of the space. With the windows exposed, light pours into the space, even into the offices and conference rooms which are enclosed in transparent, full-height glass.

