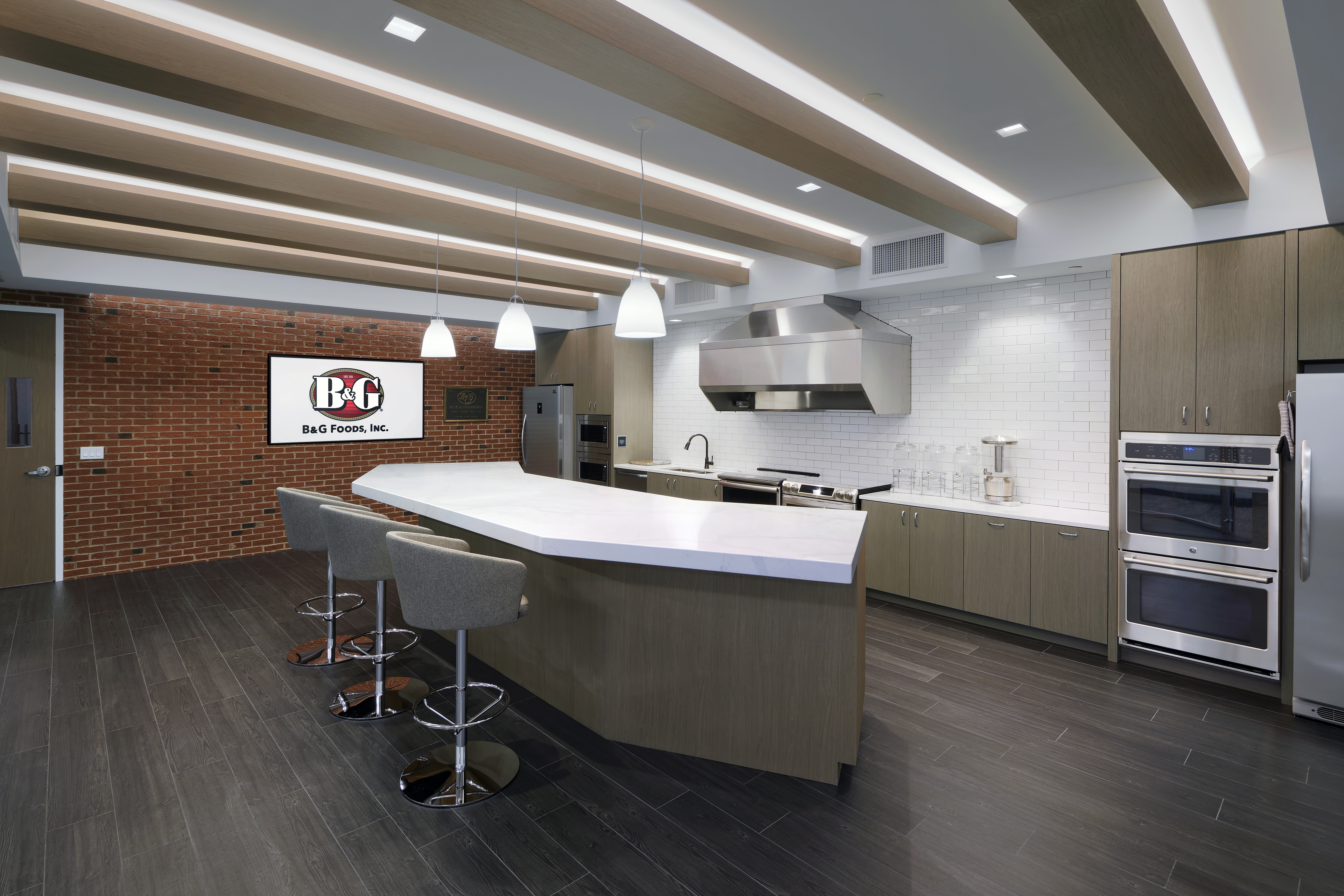Project management case studies for commercial real estate properties
B&G Kitchens and Food Sensory Lab
- Location: Parsippany, New Jersey
- Client: B&G Kitchens and Food Sensory Lab
- Size: 8,500
- Type of Project: Tenant Representation
- Service Type: Interior Fitout
This extension of our relationship with B&G Foods consists of an innovation kitchen, R&D kitchen and food sensory lab – which is a unique research & development component for the company.
The first thing you see upon entering the space is the stunning innovation kitchen. It’s a modern space, used mainly to present finished food products to clients and vendors.
Further down the hall you will find the new sensory lab. This room is very neutral and used for tasting food under specialized lighting. All color is added with different lightning components. This room is adjacent to the R&D kitchen, so foods are easily accessible during testing.
As the R&D kitchen component added a completely new dimension to our workspace design services with B&G Foods, we worked very closely during the specification and design phase with a kitchen consultant.
Despite the amount of equipment, we incorporated into the space, our design team was still able to provide a good aesthetic and clean design, we are very pleased with the completion of the space.
Project description – short:
This extension of our relationship with B&G Foods consists of an innovation kitchen, R&D kitchen and food sensory lab – which is a unique research & development component for the company. Despite the amount of equipment, we incorporated into the space, our design team was still able to provide a good aesthetic and clean design, we are very pleased with the completion of the space.
The first thing you see upon entering the space is the stunning innovation kitchen. It’s a modern space, used mainly to present finished food products to clients and vendors.
Further down the hall you will find the new sensory lab. This room is very neutral and used for tasting food under specialized lighting. All color is added with different lightning components. This room is adjacent to the R&D kitchen, so foods are easily accessible during testing.
As the R&D kitchen component added a completely new dimension to our workspace design services with B&G Foods, we worked very closely during the specification and design phase with a kitchen consultant.
Despite the amount of equipment, we incorporated into the space, our design team was still able to provide a good aesthetic and clean design, we are very pleased with the completion of the space.
Project description – short:
This extension of our relationship with B&G Foods consists of an innovation kitchen, R&D kitchen and food sensory lab – which is a unique research & development component for the company. Despite the amount of equipment, we incorporated into the space, our design team was still able to provide a good aesthetic and clean design, we are very pleased with the completion of the space.

