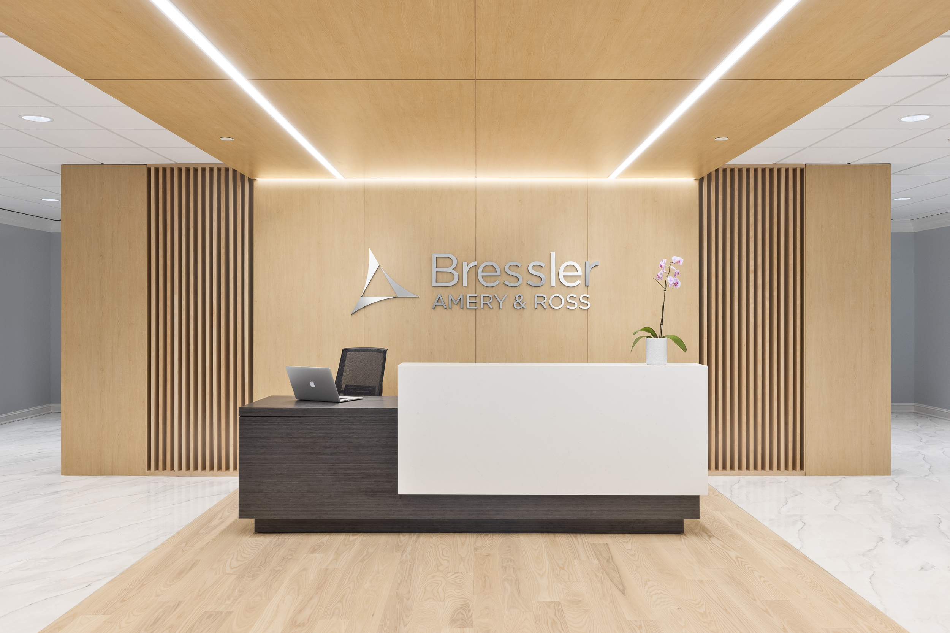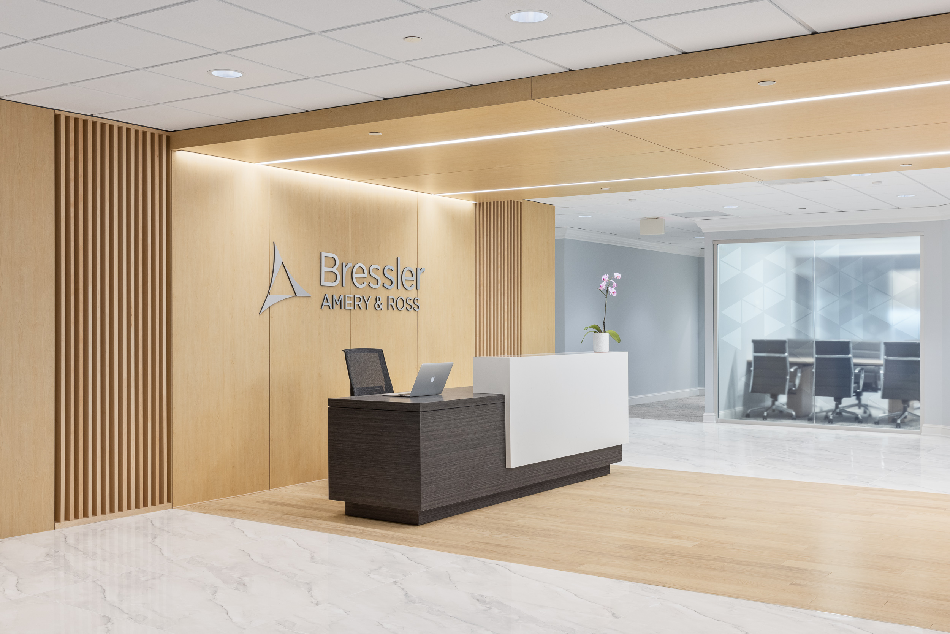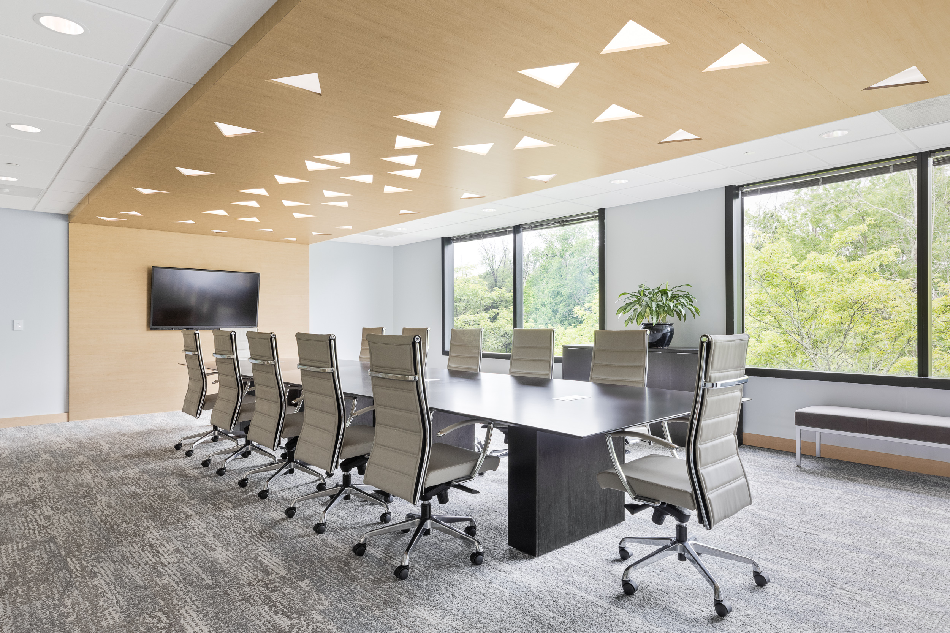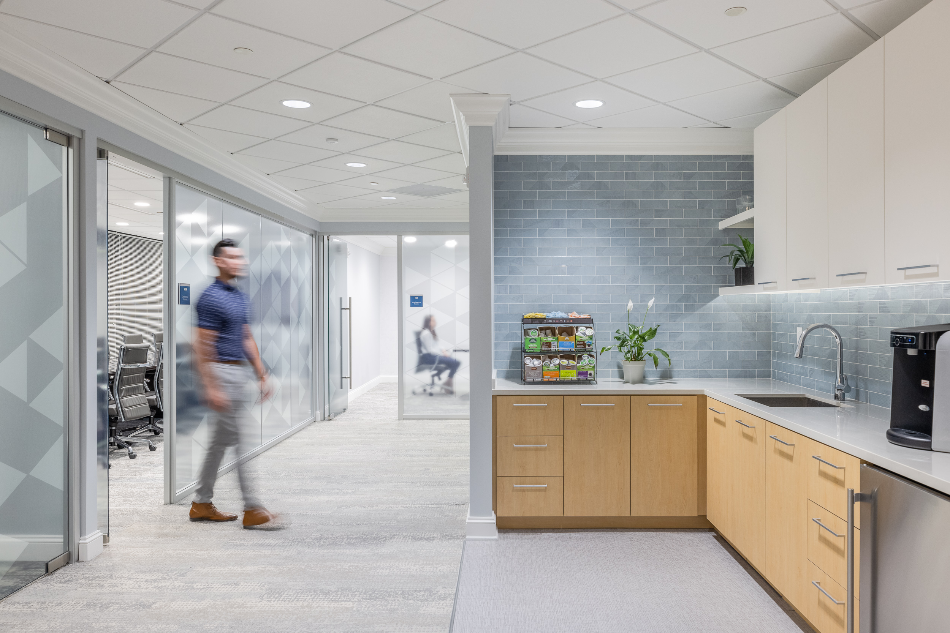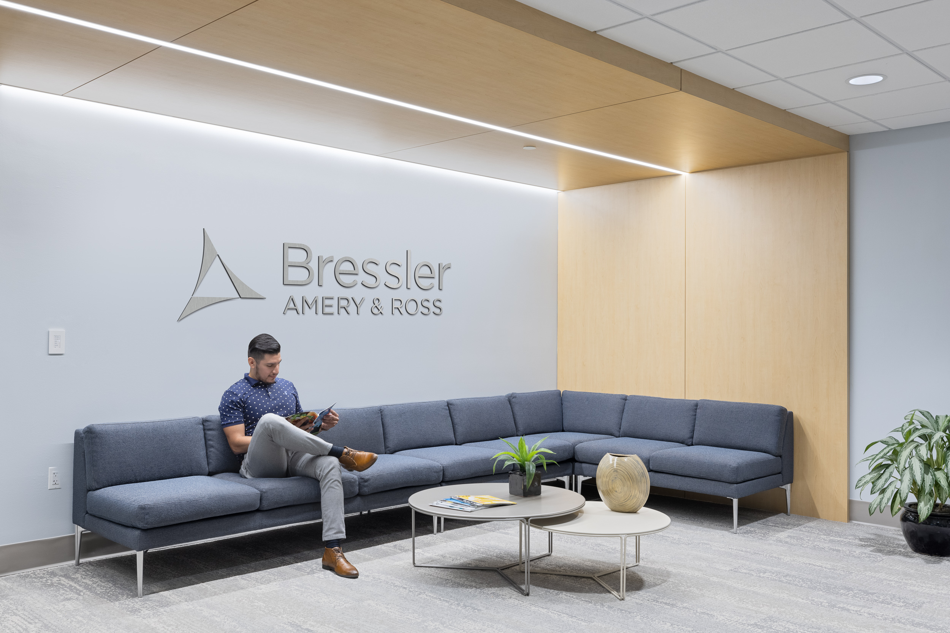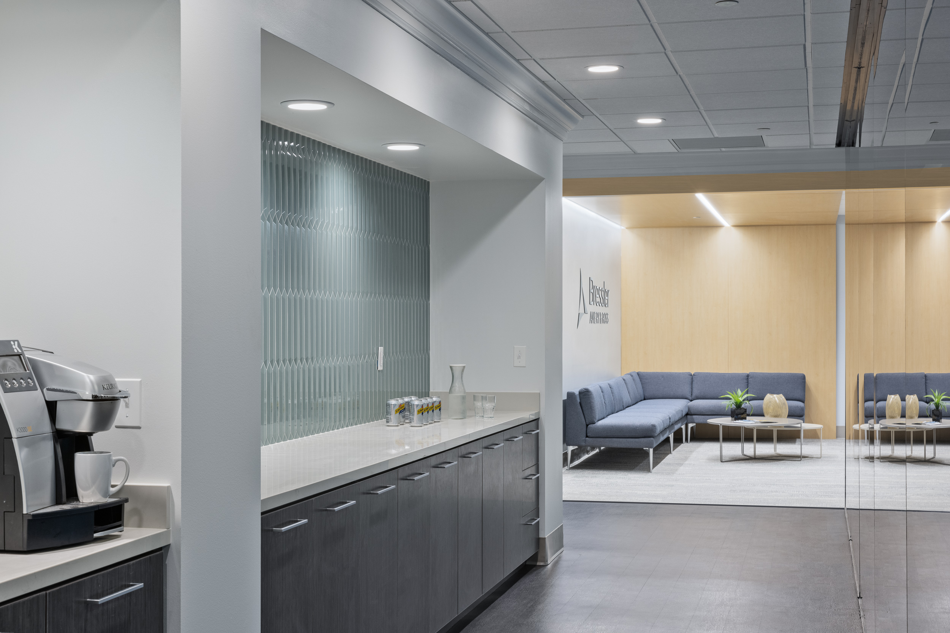Project management case studies for commercial real estate properties
Bressler, Amery & Ross, P.C.
- Location: Florham Park, New Jersey
- Client: Bressler, Amery & Ross, P.C.
- Size: 52,000 sf
- Type of Project: Interior Fitout, Wayfinding and Branding
- Service Type: Tenant Representation
When Bressler, Amery & Ross, P.C. decided to renew their lease, they knew it was time for a bold update with a goal to attract and retain top talent. One way to achieve this was to modernize their office space to reflect their recently redesigned brand identity and company culture.
The office space consists of two floors with a dedicated internal staircase. High impact design features and branding elements were concentrated in the public-facing areas such as the 2nd and 3rd floor lobbies, conferencing areas and training facility; while the employee work areas called for a bright, timeless and functional refresh.
A millwork ceiling feature greets visitors at the main entrance on the third floor and directs their eyes towards the dimensional signage and reception desk. Where the old reception space had library shelving, the new design translated this into a coffee bar with display shelving where visitors can serve themselves, enjoy the lounge seating, and be reminded of the company’s core values and next generation of business. A similar design aesthetic repeats below on the 2nd floor lobby leading visitors towards the training room.
Working closely with the client leadership team, our design team’s ultimate vision was to bring in more natural light and encourage a sense of transparency by heavily decreasing the solid partitions from the previous space layout. This was mainly achieved through the glass front on the boardroom and the slat design for the 3rd floor reception wall. This modernized concept successfully extended beyond the reception lobby through the inclusion of glass inserts in essentially all of the offices, huddle spaces and rooms on the perimeter of the space. Complimented by a refreshed color palette throughout the entire space that supported the enhancement of the original architecture, a more modernized and brightened aesthetic was accomplished.
A highlight of the new office are abstractions of the Bressler, Amery & Ross, P.C. logomark which are used in custom privacy film for the conference room fronts and in a dramatic effect in the illuminated boardroom ceiling feature.

