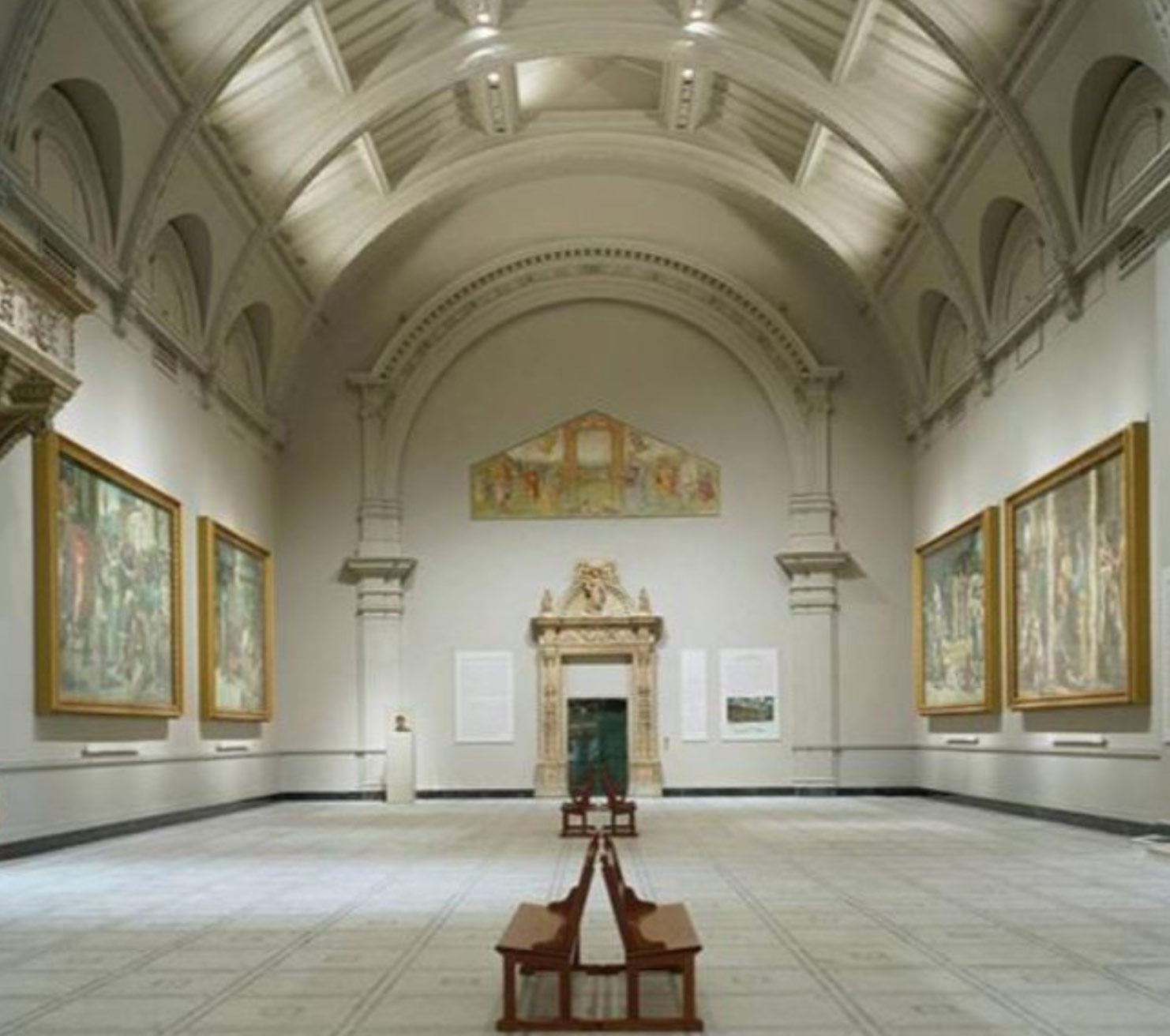Project management case studies for commercial real estate properties
V&A Museum - Raphael Court

- Ort: London, UK
- Art des Projekts: Live Fit-Out
The Raphael Court within the Victoria & Albert Museum is one of the UK’s most dramatic gallery spaces, and displays the Raphael Cartoons.
The 5 x 3 metre cartoons are designs commissioned in 1515 by Pope Leo X for a series of tapestries in the Sistine Chapel illustrating the lives of St Peter and St Paul. Seven of 10 survive and were brought to Britain in the 17th century by the Prince of Wales. They remained in the royal collection until Queen Victoria loaned them to the South Kensington Museum (now the V&A) in 1865 in memory of Prince Albert.
To mark the 500th anniversary of Raphael’s death a major refurbishment of the Gallery was planned. The new gallery will have state-of-the art lighting and a darker colour on the walls to help focus visitors’ eyes on the cartoons’ vibrant palette. There will also be enhanced interpretation including highdefinition, infrared and 3D scans of the cartoons.
As the gallery is one of the key event spaces for the V&A one of the major challenges for the refurbishment was to improve the acoustic quality in terms of speech intelligibility. An Acoustician worked with the design team to carry out 3D acoustic modelling of the space and provide an options appraisal. The solution agreed was to implement high level wall panels within the roof. This will improve the acoustic performance of the space without having a detrimental effect of the aesthetics of the space.
During the construction phase the Raphael Cartoons remained in place, requiring a large amount of upfront planning to ensure adequate protection.
Service Type:-
Project Management, Contract Administration
Client:-
V&A Museum
Architect:-
Feilden Clegg Bradley

