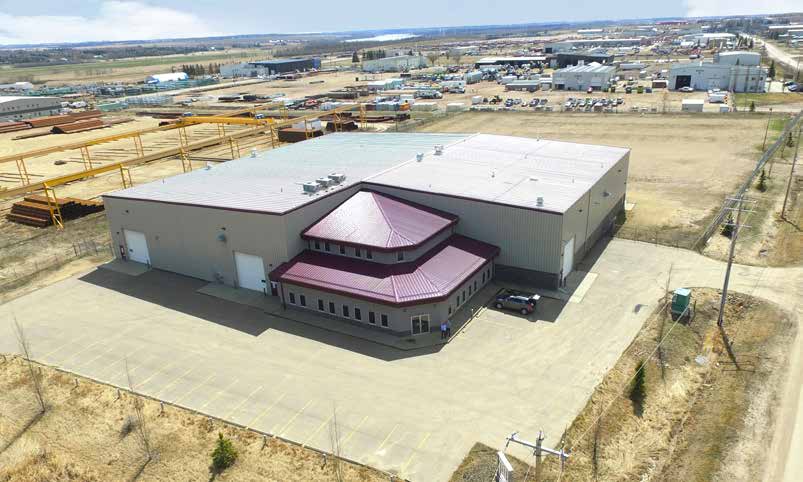Project management case studies for commercial real estate properties
1515 - 10 Street

- Ort: Nisku, AB
- Größe: 35,150 sf on 4.45 acres
Freestanding Industrial Building includes 29,625 sf of warehouse, 3,396 sf of main floor office and an additional 2,129 sf of mezzanine with a lunch room and a change room. Heavy power, six 16' x 16' drive-through grade loading doors, a wash bay and two pipe doors. Property offers six cranes (5 - 5 ton and 1 - 1 ton). Welding gas and air lines throughout the warehouse; air exchange and air make-up unit throughout the warehouse and a secured parts room. The warehouse has two stage sumps with trench drains and radiant heating. The yard is fenced and secured with three access points. Ample parking on site.
